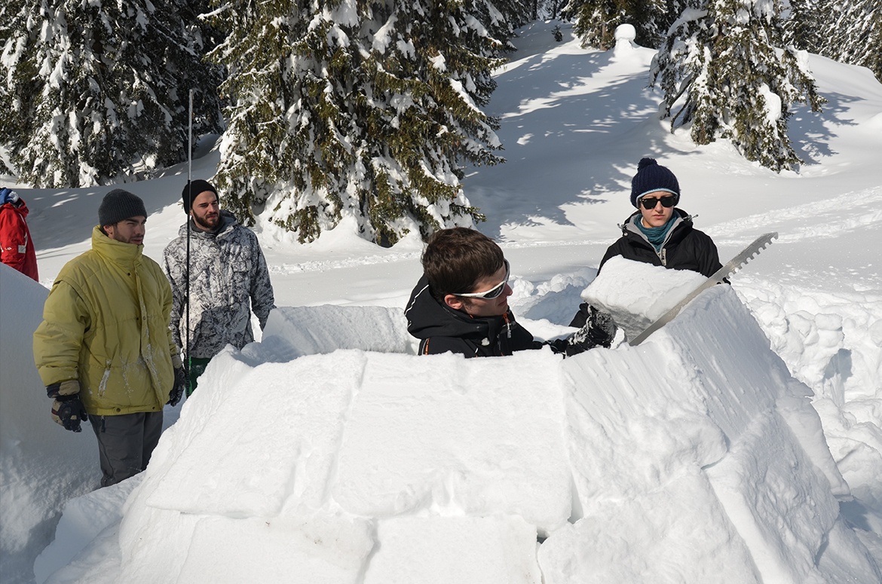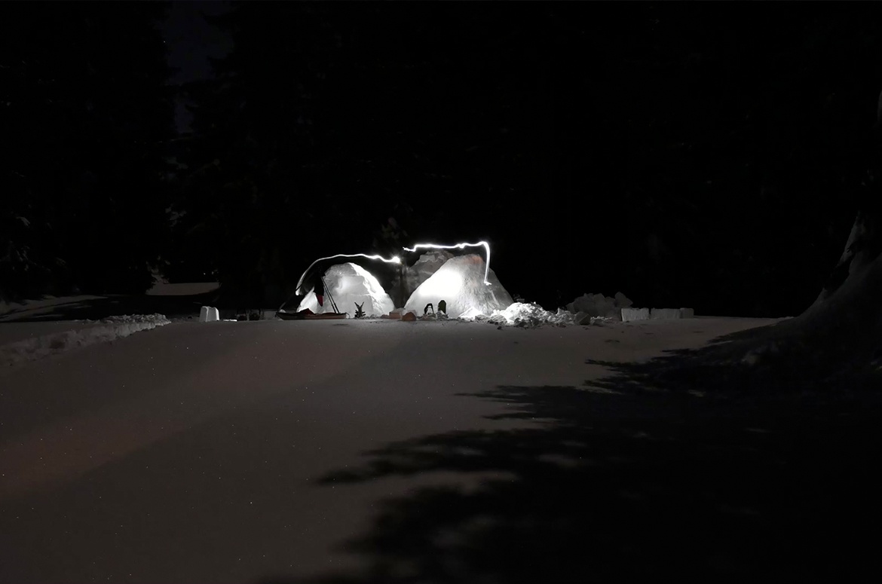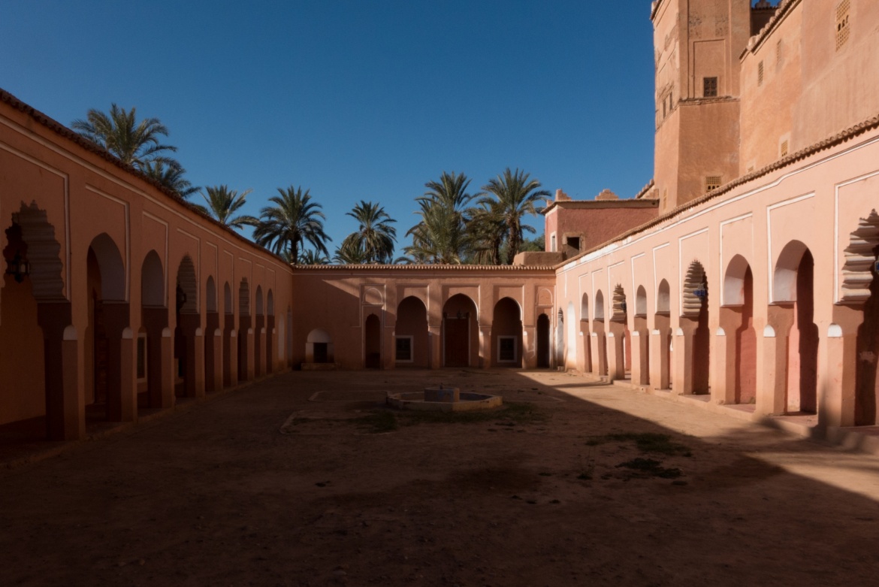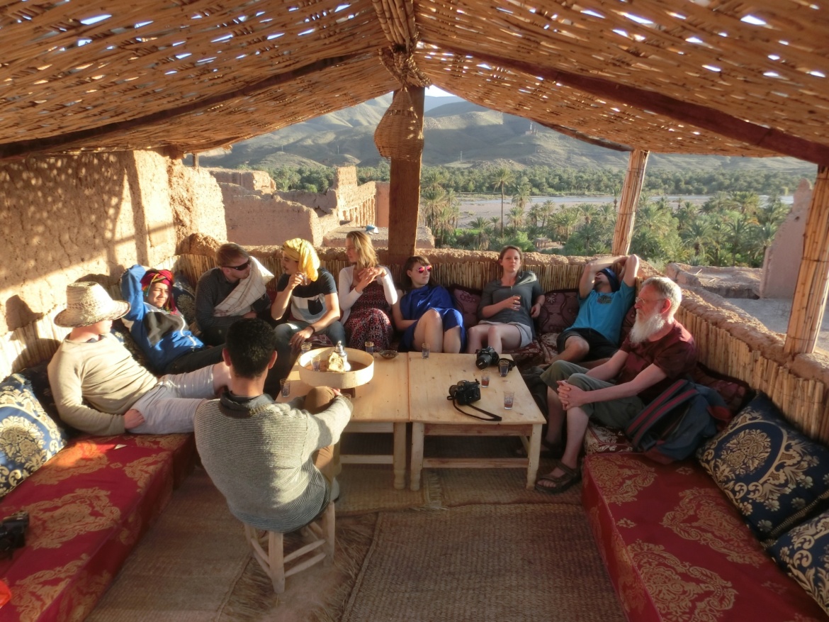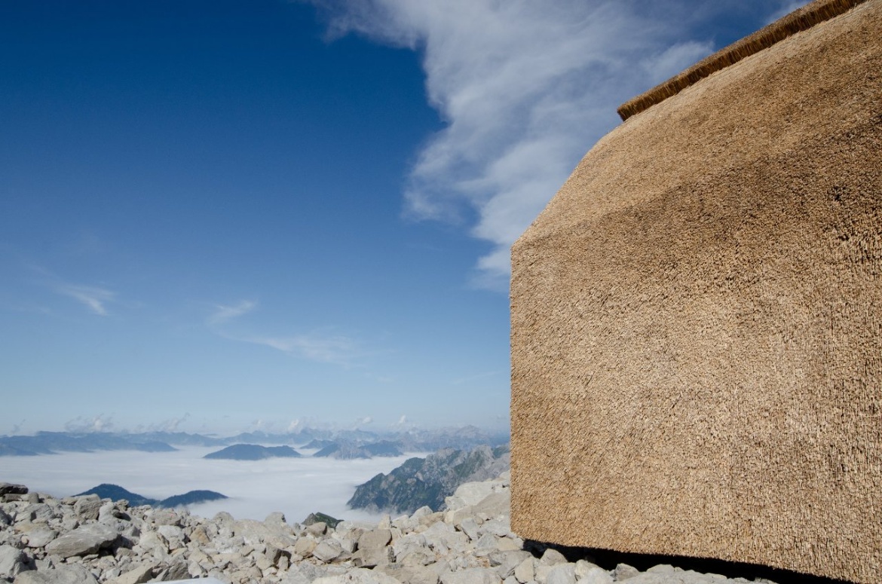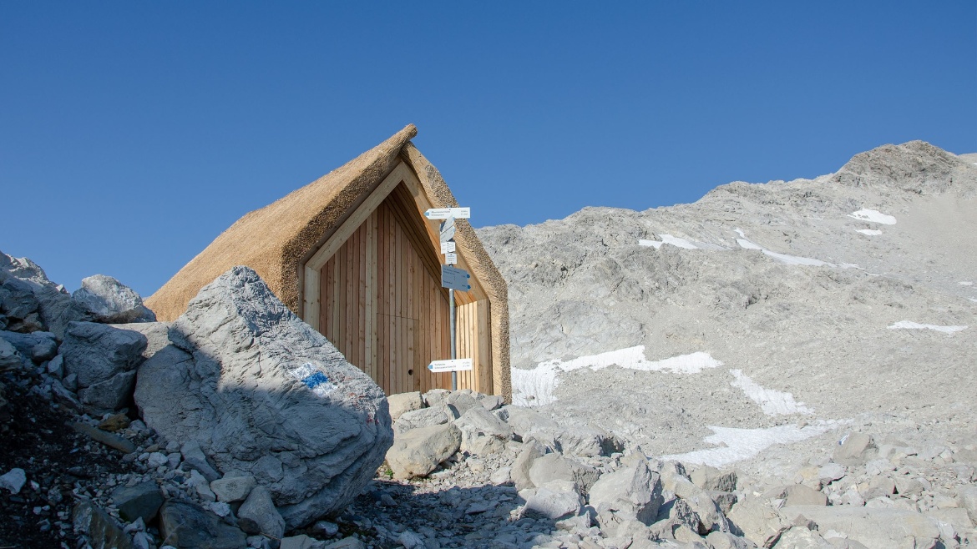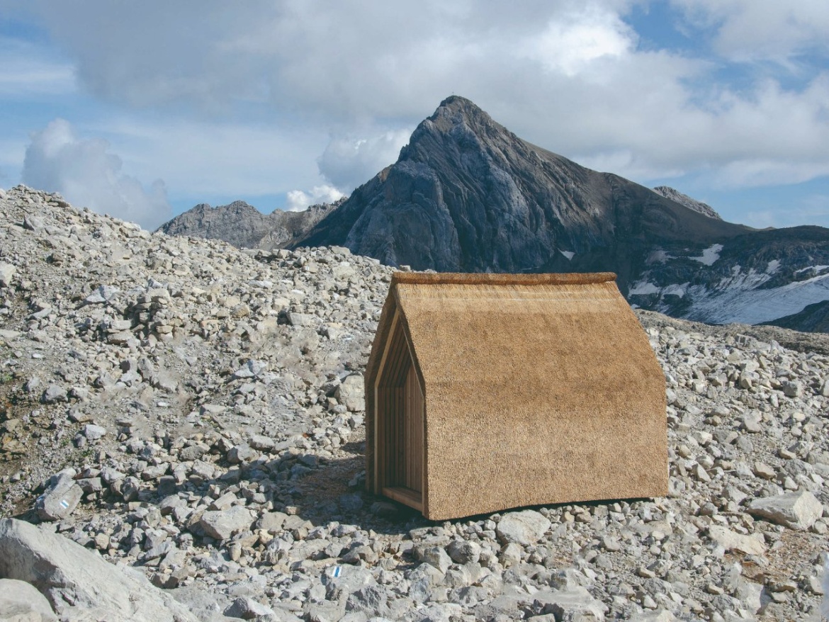Online Courses
Log in with your ac-Account
Studios & Seminars, Summer 2024
The Reinvention of Spaces - Build on what has been built.
Design studio BSc. - in Cooperation with GUC - German University in Cairo
This bachelor design studio challenges students to transform an existing building into a vibrant, multifunctional urban space that accommodates diverse activities and serves different community needs. The project focuses on the creation of a new neighbourhood centre and the integration of two central districts of Stuttgart, the Leonhardsviertel and the Bohnenviertel. In addition, the existing structure of the obsolete Züblin car park on the site is to be rethought and reused. By exploring innovative architectural concepts, the design studio aims to promote social and cultural activities in the area, ensure flexible and multi-coded spaces and enhance the green and leisure areas on the site.
(IN)DIREKT
Seminar Bsc./Msc.
Solar shading is a key functional and design element of a building envelope. The choice of shading has a significant influence on the comfort of the occupants and the coziness of the interior. It not only serves to protect against excessive heat, but also regulates the building's lighting and energy supply.
As it also gives the building its identity and determines its external appearance, the question of how to deal with the issue and which solar shading to use where and how arises time and again.
In this seminar, we will examine the design and functional possibilities of shading by studying exemplary projects. We will analyze in detail the properties and variety of materials of different sun shading systems and explore the construction methods.
Finally, we will apply the knowledge gained in a small design exercise in order to implement the acquired knowledge in architecture.
Think Ahead
Design Studio Bsc./Msc.
As architects, we see it as our task to provide food for thought for the transformation of our built environment. Under the umbrella term “THINK AHEAD”, you have the opportunity to work on a self-assigned task as a free design at our institute.
Application
Your design exposé must be submitted by e-mail by 15.03.2024, stating the type of design achieved (BA thesis, MA design).
Contact: institut@ibbte.uni-stuttgart.de
IGLoo X.x
klein / nachhaltig / kostenlos
Vorstellung: 22.01.2020 15:00Uhr / K1 / 2a
Ein Iglu, ein kleines Haus aus Schnee mit eigenen Händen bauen und dessen klimatische Anpassung studieren.
So könnte man diesen Workshop knapp skizzieren. In Zusammenarbeit mit der Wildnisschule Allgäu bieten wir den Studierenden die Möglichkeit ihr erstes Haus mit den eigenen Händen zu bauen.
Blocktermine für den Selbstbauworkshop in den Allgäuer Alpen:
10. - 12.02.2020
12. - 14.02.2020
26. - 28.02.2020
Weitere Informationen erhaltet ihr bei der Vorstellung des Seminars oder bei der Wildnisschule Allgäu.
Lehmbau Workshop
Marokko
Manfred Fahnert (Lehmexpress) bietet auch in diesem Jahr wieder eine besonders gute Möglichkeit, dieses faszinierende Material und seine vielfältigen Möglichkeiten in Praxis und Theorie kennenzulernen. Weitere Informationen bei uns am ibbte.
1. - 14. März 2020
REET
Eine Gebäudehülle aus Gras – ein Beitrag zum Klimaschutz
Schilfgras wächst schnell, bildet ein wertvolles Biotop, sorgt für eine bessere Wasserqualität und bietet auch vielen Tieren ein Zuhause. Der abgestorbene Teil der Pflanze wird jedes Jahr durch neue Schösslinge ersetzt, nur er wird geerntet und ohne weitere Behandlung oder Zusätze für Dächer und Fassaden als Baustoff verwendet. Nach der Verwendung für Gebäude kann dieses Schilfgras kompostiert und wieder in den Stoffkreislauf zurückgeführt werden.
Schilfgras, auch bekannt unter der Bezeichnung Reet, ist ein im klassischen Sinne nachhaltiger, nachwachsender, klimaneutraler Rohstoff und bietet sich damit als alternatives Material für Dach- und Fassadenbekleidungen an: schnelles Wachstum, kurze Prozesskette mit geringem Energieverbrauch und Emissionen, perfekte Kreislauffähigkeit, Schadstofffreiheit, über Generationen erprobte Anwendungen.
The Institute of Building Materials, Building Physics, Building Systems and Design is seeking to fill two positions for research assistants within the Cluster of Excellence “Integrative Computer-Based Design and Construction for Architecture (IntCDC)” as of 01.07.2024. The positions are limited until 31.12.2025 with the prospect of extension.
Your responsibilities will include:
- Third-party funded research and development of projects at the interface of architecture and building technology
- Development of building and building technology parameters and system variables in the context of resource and energy efficiency
- Model development and simulation work
- Preparation and visualization of data
- Writing project reports and scientific publications (project results can be used as part of a cumulative dissertation)
- Active participation in further publication activities and public relations work of the institute
Requirements & Qualifications
- University degree in architecture, building services engineering or related engineering sciences
- Knowledge of relevant drawing and simulation tools (e.g. Rhino, EnergyPlus, IDA ICE); knowledge of MatLab an advantage
- Experience in carrying out research projects and producing publications is an advantage
- Structured way of working and ability to work in a team
- Commitment and enthusiasm for innovative and sustainable architecture as well as simulations and visualizations
- Very good written and spoken English (all research work is conducted in English)
Payment is in accordance with the collective agreement for the public service of the federal states (13 TV-L).
Please send your relevant application documents (CV, letter of motivation, portfolio or work samples) in digital form (pdf file, max. 10MB) with the subject “Bewerbung_WissMA_IBBTE_Nachname” to the following e-mail address: institut@ibbte.uni-stuttgart.de.
If you have any questions, please contact Prof. Dr. Doris Österreicher: doris.oesterreicher@ibbte.uni-stuttgart.de
The University of Stuttgart attaches great importance to professional equality. Severely disabled applicants will be given preference if equally qualified.Information on the handling of applicant data in accordance with Art. 13 DS-GOV can be found at: www.uni-stuttgart.de/datenschutz/bewerbung/.
Recruitment is carried out by the Central Administration of the University of Stuttgart. Interview and application costs cannot be reimbursed.


